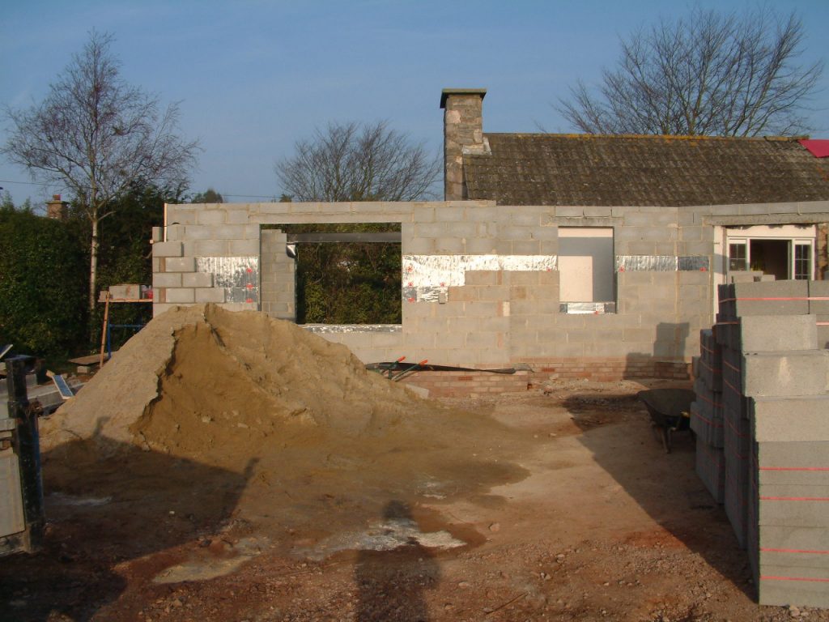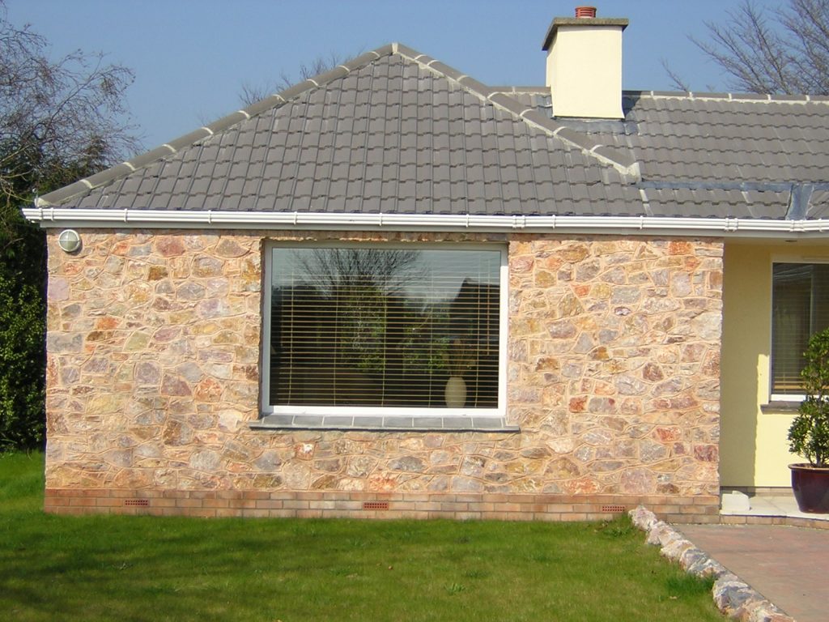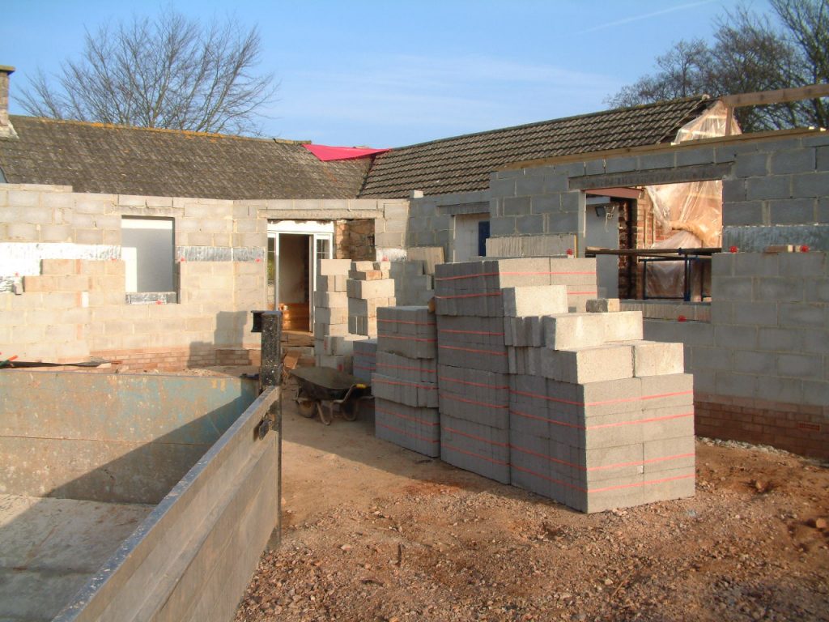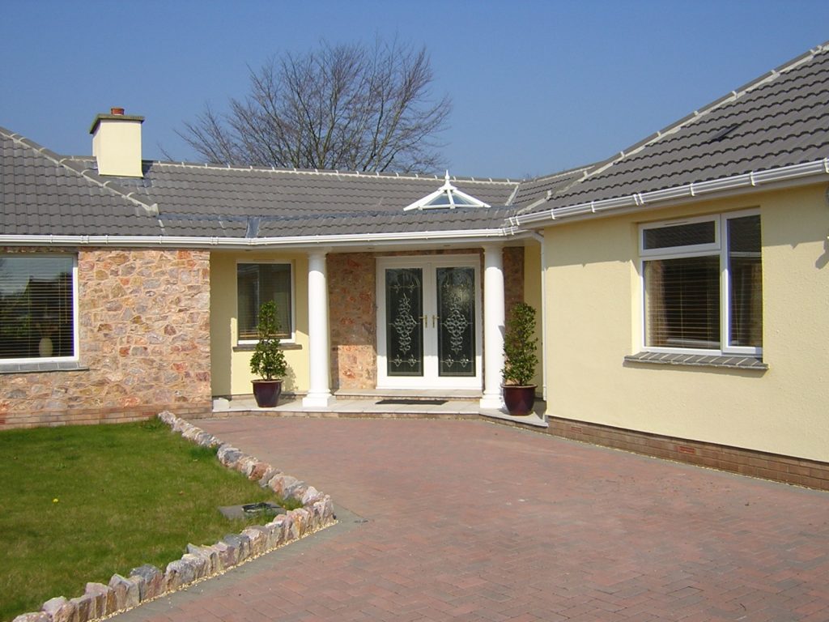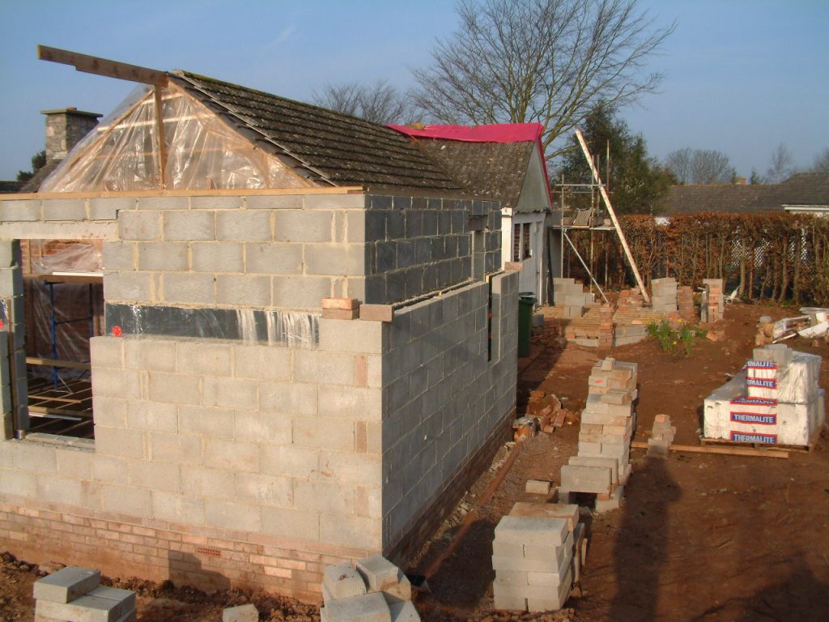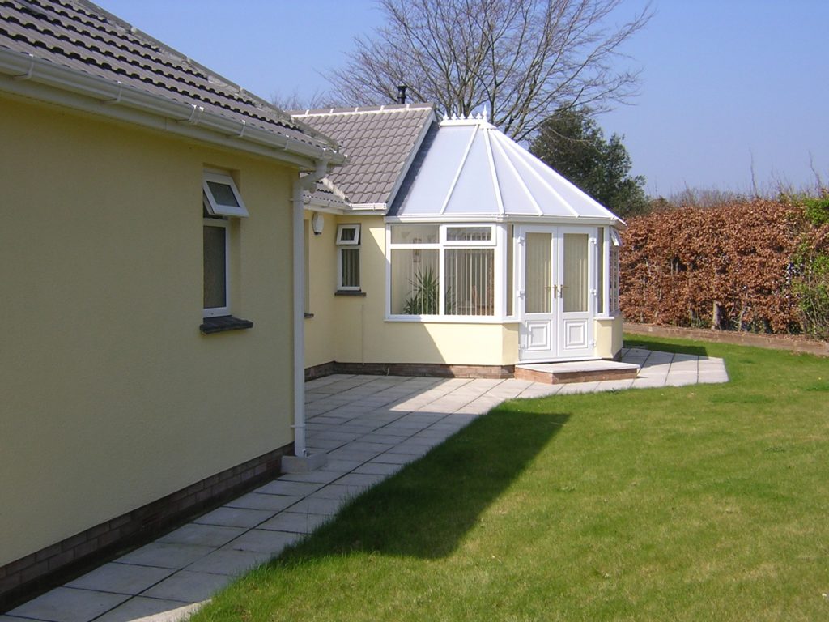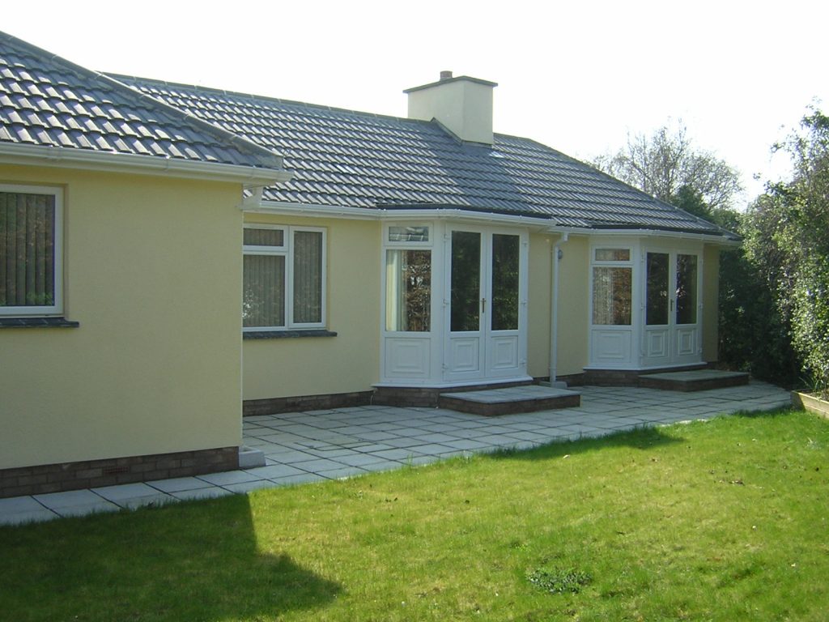
The Lynx
A detached two bedroomed bungalow in a sought after semi-rural location requiring complete modernisation.
The brief.
To extend the property & redevelop it into a modern, desirable family home.
Planning Permission.
Permission obtained to increase the buildings footprint as follows:
Front entrance & adjoining hallways.
New lounge extension.
Side master bedroom extension.
Rear kitchen extension.
Side conservatory.
Double garage.
Work started by demolishing the adjoining garage to the side of the bungalow footings were then set out to commence works required to extend out to the front, side, and rear. With the externals underway we started to remodel the interior. Most walls were taken down, doorways blocked and with the removal of two exterior walls we decided to strip the bungalow back to a bare shell.
With the external groundworks underway new drain runs were dug, soakaways repositioned and when all connections had been made, the new elevations were built to wall plate. With fixed wall plates in place the four hipped roofs were set out and constructed and cut into the existing roofs. On completion of the main roof works the front entrance roof was built, with the addition of an octagonal lantern roof in the middle. Rafters were cut at the front on both sides at the same pitch and these were then fixed to join the two front sectional roofs together. Two Doric columns were positioned and fixed to support the front elevations. With the whole roof completed and tiled the bungalow was transforming itself to look like a new build.
After fitting new windows and external doors, the internals progressed with the first fix carpenter, electrician, and plumber. Plasterers boarded and skimmed the walls and ceilings and the internals started to take shape. Second fix followed and features continued to unfold. With the decoration now underway the conservatory was added to the side of the new kitchen, taking full advantage of the sunny garden.
The externals continued by building the double garage. Specialist stone works to the lounge window and front entrance provided further features. Patios to the side and rear gardens also started to take shape and the garden walls and flower boarders were built. The front drive was then levelled and paved. With the lawns laid to all sides, front gates were then added for security. With the external decorations complete, the windows were cleaned, and the carpets were laid. This modern desirable home was now finished.


